Mood Boards
Architectural Floor Plan
Designed in AutoCAD
Created an open concept floor plan for the family to entertain guests and congregate together. 3 bedrooms, 3.5 baths with a covered front porch and covered terrace accessible from both the living room and master bedroom.
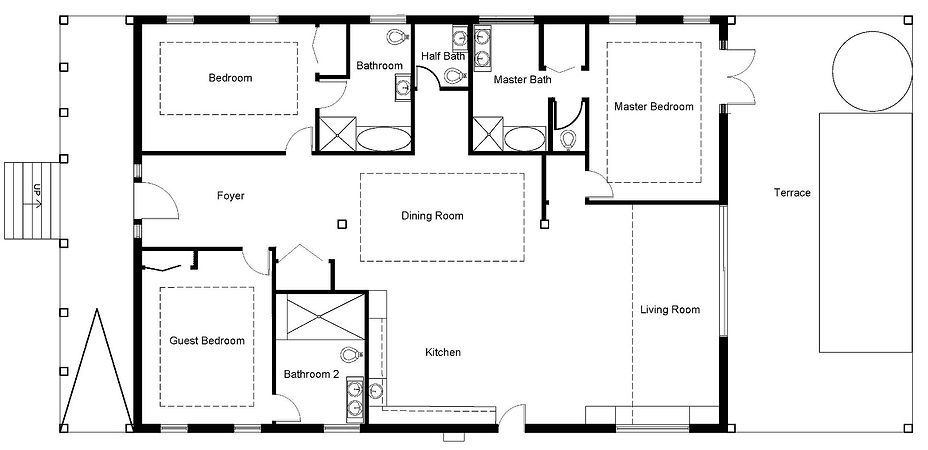
Furniture Plan
Designed in AutoCAD
Schematic Design is a vital stage in every project, and the service that T Designs by Tiffany Elliott Erskine enjoys the most. No matter the size or scope of your planned project, get in touch to discuss what they can add to your plans.

Rendered Finish Plan
Designed in RoomSketcher
Foyer: Marble flooring
Bedrooms: Grey Bamboo flooring
Dining, Living, and Kitchen: Mocha Bamboo flooring
Bathrooms: Porcelain Tile flooring

Reflected Ceiling Plan
Designed in AutoCAD
Bedrooms and Dining Room have tray ceilings to create the feeling of larger rooms and define dining space. The Living room has a vaulted ceiling. The public spaces have chandeliers, the bedrooms have pendant lights, and recessed lighting throughout the home.
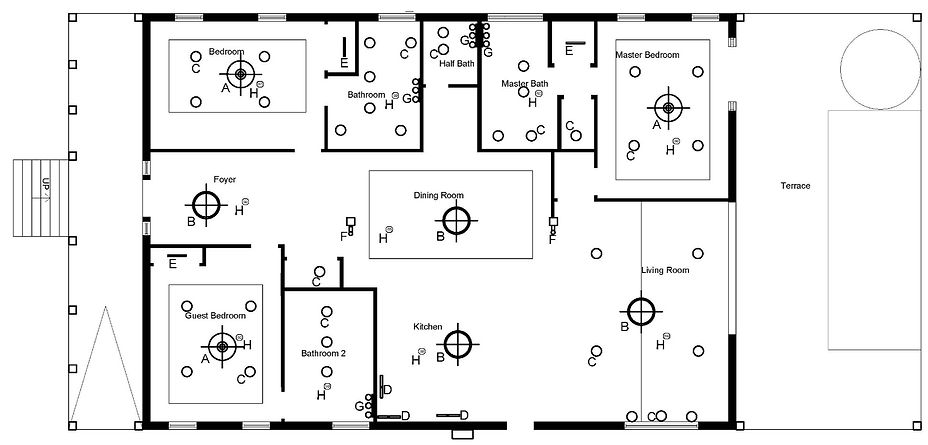
Elevations
Foyer
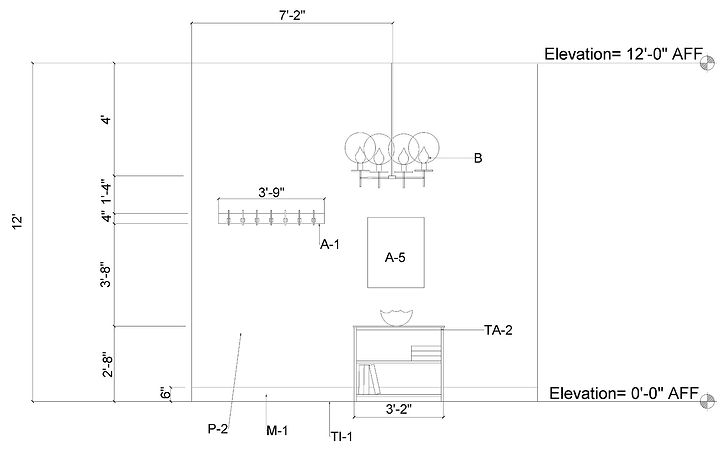
Elevations
Master Bath
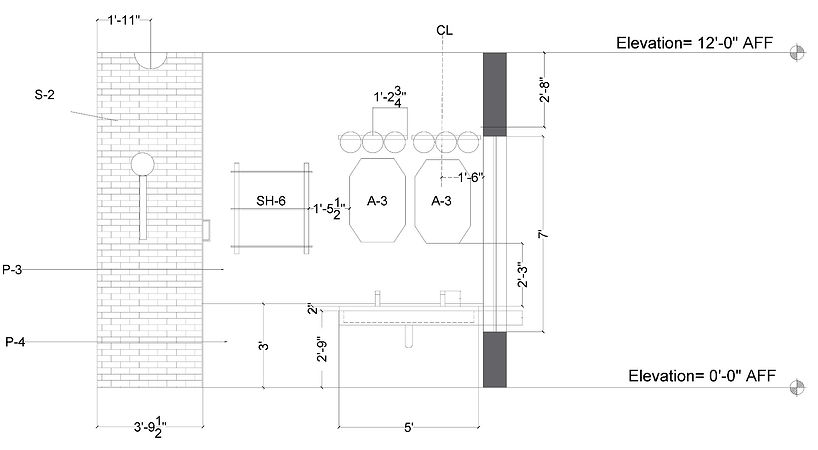
Sections
Master Bath Sink & Vanity

Sections
Master Bedroom Writing Desk
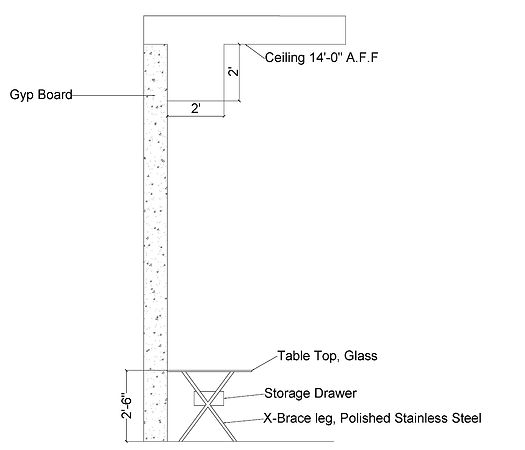
Rendered Perspectives
Foyer

Rendered Perspectives
Master Bedroom


